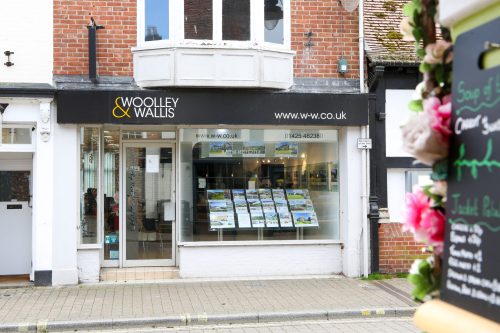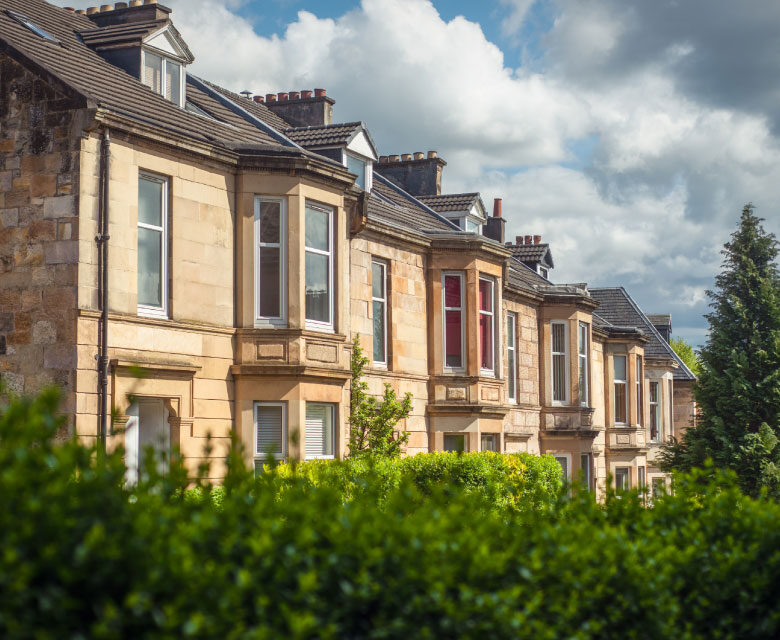Well presented four double bedroom family home built in around 1905 with beautifully landscaped gardens. Been completely re-furbished by current owners including new roof, 3910 sq ft of flexible accommodation. (contd...)
Well presented four double bedroom family home built in around 1905 with beautifully landscaped gardens. Been completely re-furbished by current owners including new roof, 3910 sq ft of flexible accommodation. About ½ an acre of paddocks and a detached stable block with four stables.
A red brick archway leads to an oak front door into the entrance hall. Laid with solid oak flooring through to the hallway.
The dual aspect kitchen/garden room has Travertine stone flooring with under floor heating. Hand built solid wood wall and base units with floor level lighting and granite work tops including breakfast bar. Integrated appliances including AGA, dishwasher and microwave. Space for fridge/freezer.
Light and airy garden room with two velux windows in the vaulted glass roof and double french doors leading to the rear terrace.
Concertina doors to” L ” shaped dual aspect sitting/dining room. Feature exposed brick fireplace with wood burner, two box bay windows to the front of the property and french doors to the rear terrace.
The study also to the front of the property with a box bay window …
Well presented four double bedroom family home built in around 1905 with beautifully landscaped gardens. Been completely re-furbished by current owners including new roof, 3910 sq ft of flexible accommodation. About ½ an acre of paddocks and a detached stable block with four stables.
A red brick archway leads to an oak front door into the entrance hall. Laid with solid oak flooring through to the hallway.
The dual aspect kitchen/garden room has Travertine stone flooring with under floor heating. Hand built solid wood wall and base units with floor level lighting and granite work tops including breakfast bar. Integrated appliances including AGA, dishwasher and microwave. Space for fridge/freezer.
Light and airy garden room with two velux windows in the vaulted glass roof and double french doors leading to the rear terrace.
Concertina doors to” L ” shaped dual aspect sitting/dining room. Feature exposed brick fireplace with wood burner, two box bay windows to the front of the property and french doors to the rear terrace.
The study also to the front of the property with a box bay window and feature log burner is laid with solid wood oak flooring.
A door from the rear terrace leads into a large entrance hallway with a floor to ceiling utility cupboard, housing the Valiant boiler and space for washing machine and washer dryer. Further storage cupboard and shelving, leading to the downstairs cloakroom which is fitted with a traditional style w.c. and wash hand basin.
A galleried staircase with a solid oak handrail leads to a central landing accessing all bedrooms. Bedroom one is dual aspect with views across the rear garden and neighbouring paddocks. Fully tiled en-suite shower room with a walk-in shower, w.c. and wash hand basin.
Bedrooms two to four ( all doubles ) are to the front of the property with box bay windows, three and four with built in wardrobe and bedroom four has a working fireplace.
All serviced by the family bathroom with traditional fittings. Free standing roll top bath, w.c. wash hand basin and walk-in shower. Plenty of storage.
Agents note:
CCTV cameras and lighting all round. Oak wood window sills and doors throughout.
Tenure: Freehold
Bransgore is a growing popular village offering excellent local amenities including a good selection of shops, two Drs surgeries, country pubs and restaurants and a very popular Primary School which feeds into Ringwood and Highcliffe schools. The New Forest National Park is close by and the harbour town of Christchurch is a just a short drive away.
The property is approached via electric wooden gates leading to a sweeping gravel driveway, bordered with fencing and hedgerow. Parking for several vehicles leading to the large oak framed double garage which has an office above with a kitchenette and w.c. air conditioning and two dormers. Wood store on the side. On a separate gas and electric meter from the main house.
The rear garden is laid to lawn bordered with trees and mature shrubs with a patio across the rear. There is a separate paddock to the rear with a stable block hosting four stables ( double skin cavity ) and tack room with water supply and electric.
Ten minute walk to the open forest.
E
All mains and services connected
Property location
Interested?
Speak to an agent.

Contact our
Ringwood Office





























