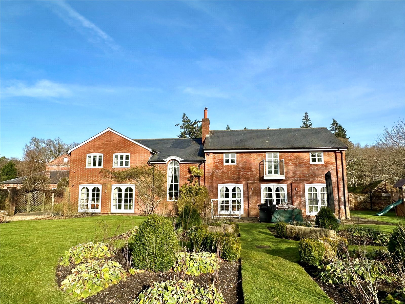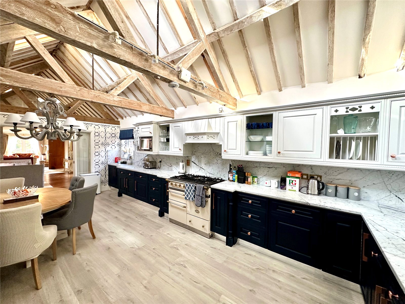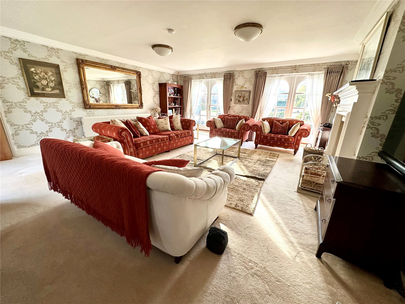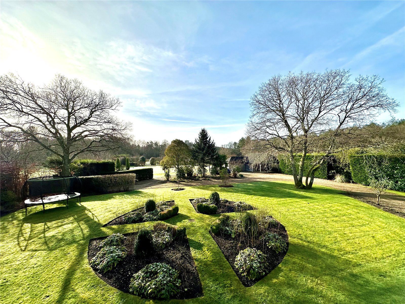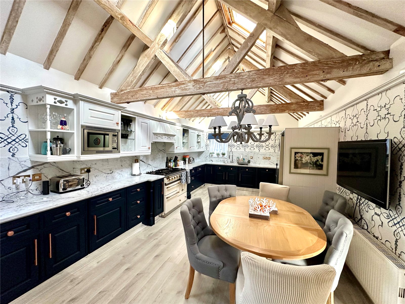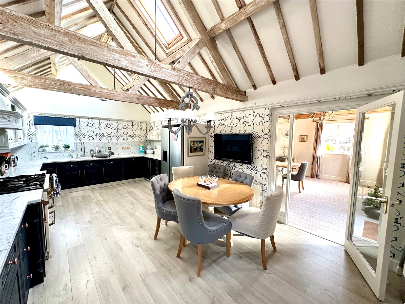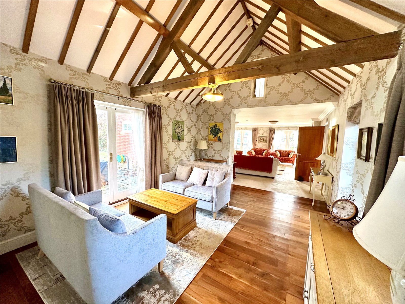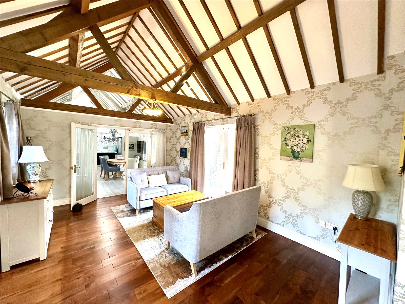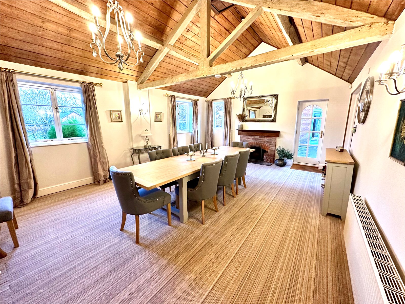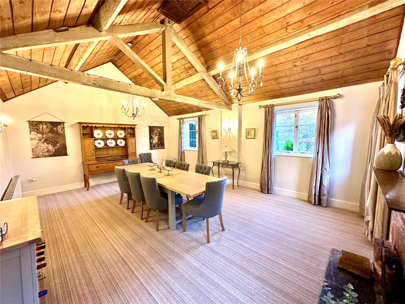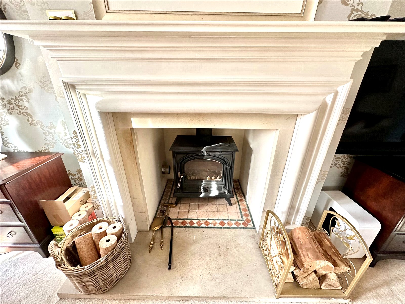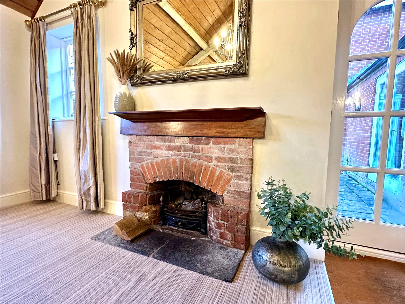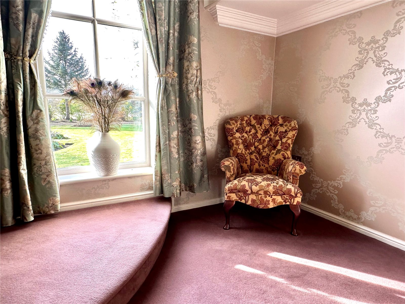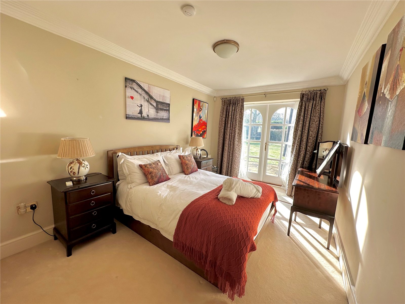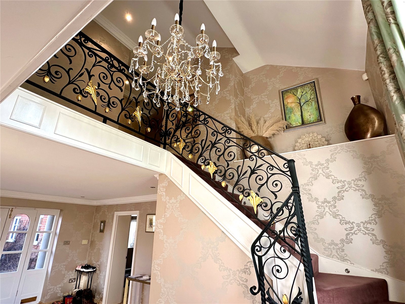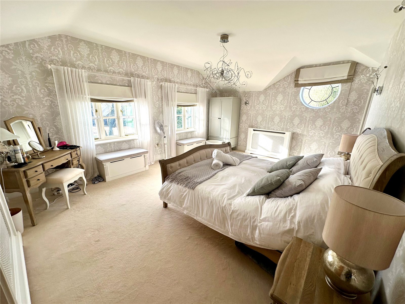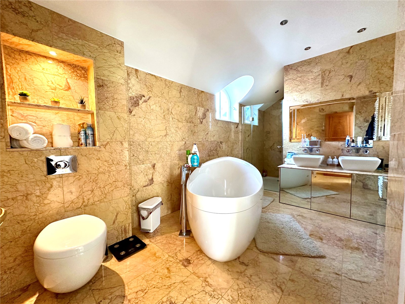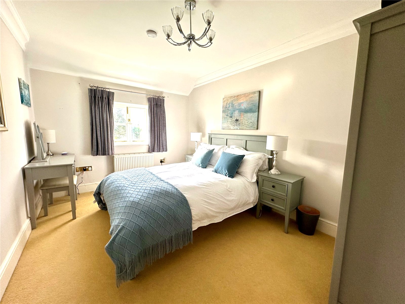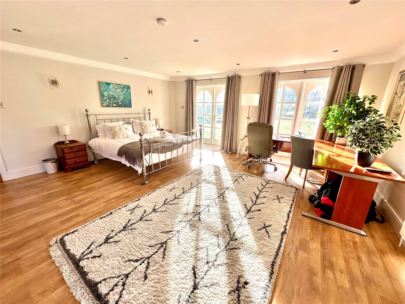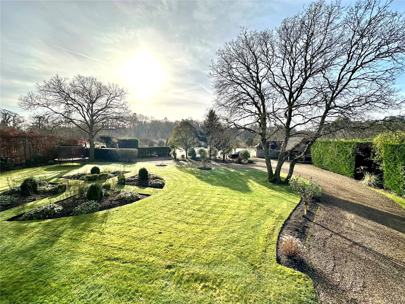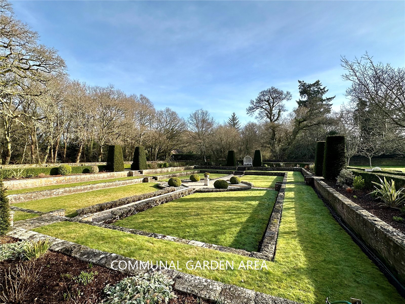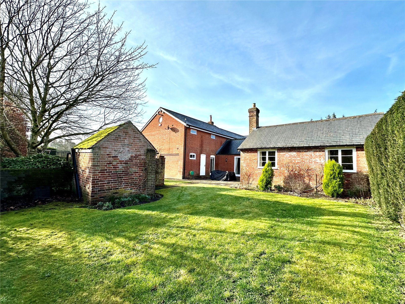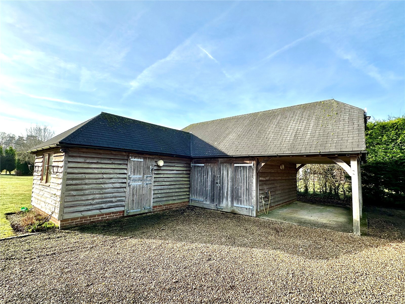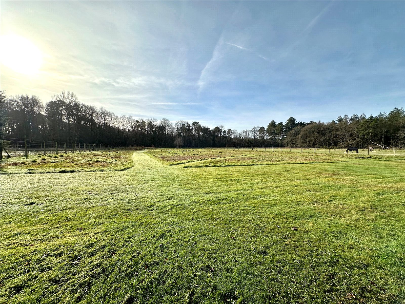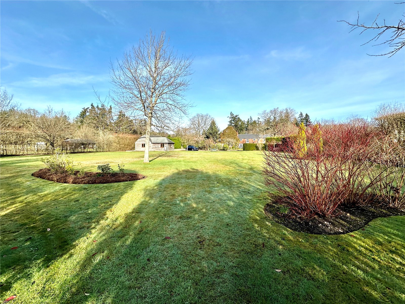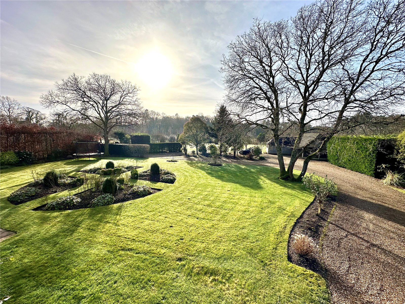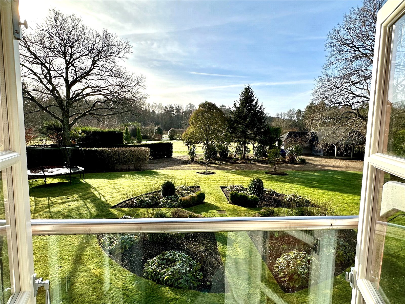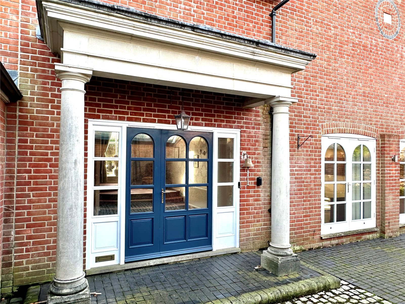5 Harbridge Court, Somerley
Ringwood, Hampshire, BH24 3QG 5 Bedrooms
Georgian country house which has been extended and reconfigured into a 3300 sqft five bedroom house. With formal
Garden and paddocks of about 2.7 acres. Originally forming part of an eighteenth-century model farm, designed by
renowned architect Samuel Wyatt. (contd...)
Georgian country house which has been extended and reconfigured into a 3300 sqft five bedroom house. With formal
Garden and paddocks of about 2.7 acres. Originally forming part of an eighteenth-century model farm, designed by
renowned architect Samuel Wyatt. Harbridge Court was converted into nine dwellings in the late 1990’s .
Pillared entrance and glass doors lead to the bright and airy entrance hall with a feature arch window with views over the front garden and paddocks beyond. Valencia marble tiled flooring and a wrought iron ornate staircase to the first floor.
Twin glass doors lead from the family room into the kitchen/breakfast room with a limed oak vaulted ceiling. Bespoke wall and base units with marble work tops. Integrated appliances including d range style over with 5-ring gas hob, dishwasher, microwave and two wine coolers. Brand new American fridge/freezer, washing machine and washer dryer. Instant boiling tap.
The kitchen leads to the dual aspect dining room with an exposed vaulted beamed ceiling and a feature brick open fireplace. Door to side courtyard. The drawing room with …
Georgian country house which has been extended and reconfigured into a 3300 sqft five bedroom house. With formal
Garden and paddocks of about 2.7 acres. Originally forming part of an eighteenth-century model farm, designed by
renowned architect Samuel Wyatt. Harbridge Court was converted into nine dwellings in the late 1990’s .
Pillared entrance and glass doors lead to the bright and airy entrance hall with a feature arch window with views over the front garden and paddocks beyond. Valencia marble tiled flooring and a wrought iron ornate staircase to the first floor.
Twin glass doors lead from the family room into the kitchen/breakfast room with a limed oak vaulted ceiling. Bespoke wall and base units with marble work tops. Integrated appliances including d range style over with 5-ring gas hob, dishwasher, microwave and two wine coolers. Brand new American fridge/freezer, washing machine and washer dryer. Instant boiling tap.
The kitchen leads to the dual aspect dining room with an exposed vaulted beamed ceiling and a feature brick open fireplace. Door to side courtyard. The drawing room with views over the front gardens has a period open fireplace with a wood burning stove leading through to the dual aspect family room with beautiful walnut flooring and french doors to the side courtyard.
Bedroom five is dual aspect with french doors to the front gardens and rear courtyard. Bedroom four also has french doors to the front gardens with an en-suite shower room.
The sweeping staircase leads to a part-galleried landing and bedrooms one to three. Bedroom one is dual aspect with a feature port-hole window. Has a beautiful walk-in dressing room with a range of bespoke built-in furniture with a Villeroy and Bock en-suite bathroom. Free standing bath, walk-in shower, w.c. and his and hers wash hand basins. Finished with Valencia marble. Bedroom two also has a range of built-in furniture with views over the garden and a balcony. An en-suite bathroom with bath, w.c. and wash hand basin.
Bedroom three is serviced by the family bathroom with a free standing bath, w.c. and wash hand basin. Fully tiled.
Agents note: New boiler fitted in 2021, new oil tank fitted in 2021, new hot water cylinder fitted 2022. Bespoke 4G high speed Internet installed in 2021 along with Ethernet cabling thought the property.
Harbridge is a hamlet of primarily good quality period houses between Ringwood and Fordingbridge. The popular market town of Ringwood has much to offer in the way of amenities, including numerous country pubs & restaurants, boutique shops, a David Lloyd Health & Leisure Club & a local Post office and is host to much sought after educational establishments. The area borders The New Forest, giving access to acres of moor, heath and woodland offering a wide range of pursuits such as cycling, walking, riding & fishing. The A31 & A338 dual carriageways provide links to the sandy coastline of Bournemouth (8 miles south), Salisbury (18 miles north) & the M27 for Southampton (18 miles east). National Express coaches make regular trips to London and all its airports.
The property is approached via a sweeping driveway through electric wrought iron gates, with parking for several vehicles. Leading to an oak framed barn with a stable and car port. Water, lighting and power with mezzanine storage. The drive continues to one side of the property into a cobbled
courtyard leading to the pillared entrance of the property. With a walled garden to the side. The south facing garden features a further courtyard terrace and a potting shed. A wrought iron
gate leads to the adjoining sunken communal gardens of Harbridge Court. The remainder of the gardens are edged by box hedging, lawns and a seated pergola area. A gate leads to the paddock of about 1.64 acres, where there is access to the Ringwood Forest.
G
Oil fired central heating, mains water, shared sewage tank, gas hob fired with bottle gas.
5 Harbridge Court, Somerley
Ringwood, Hampshire, BH24 3QG 5 Bedrooms
Property location
Interested?
Speak to an agent.
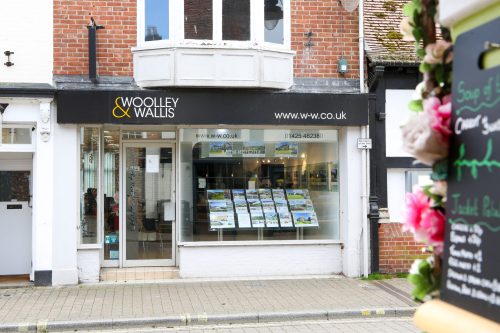
Contact our
Ringwood Office

