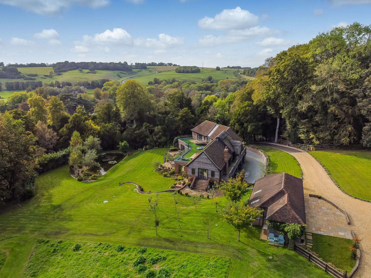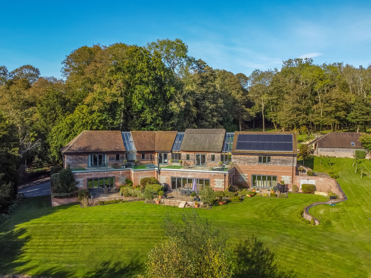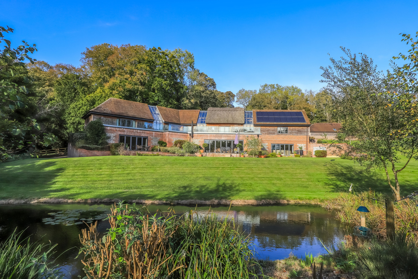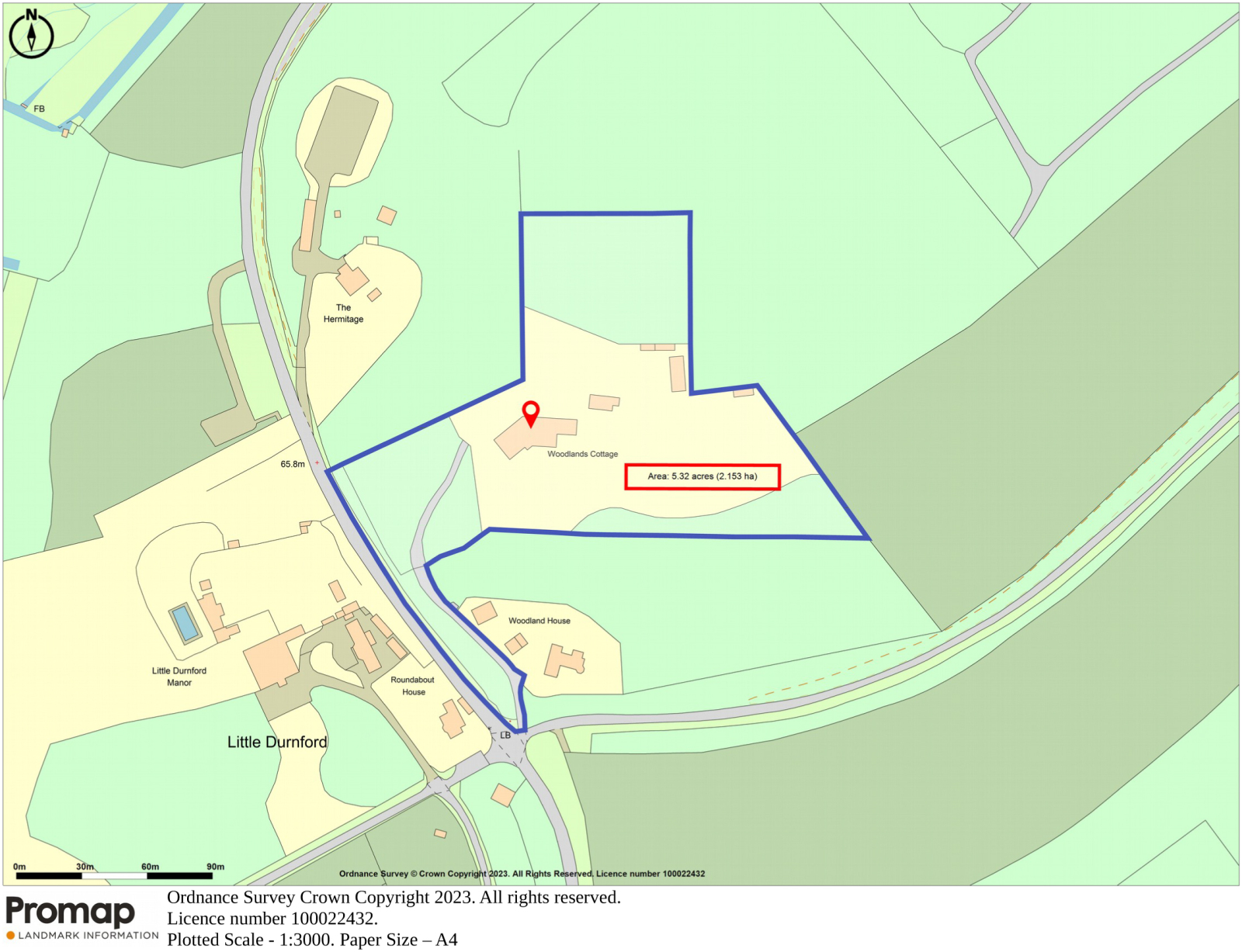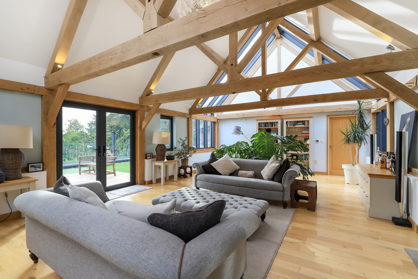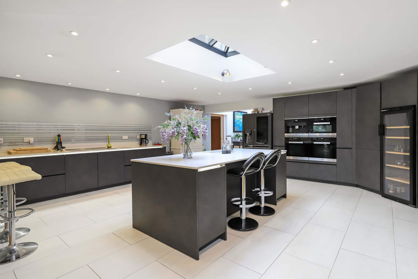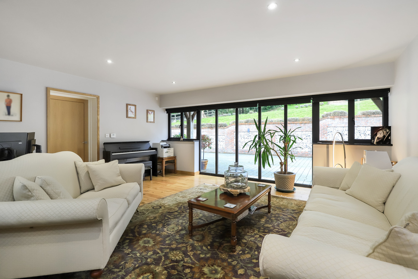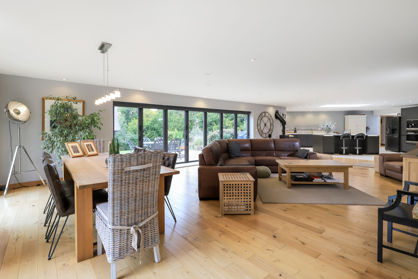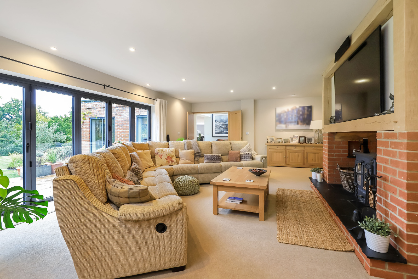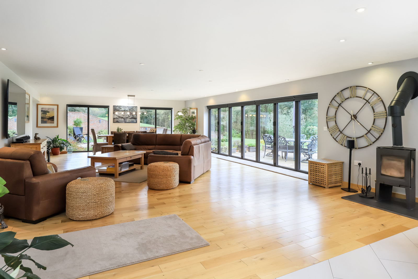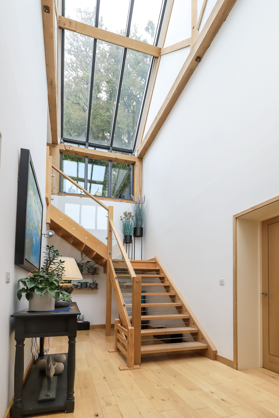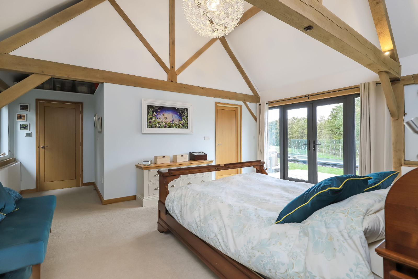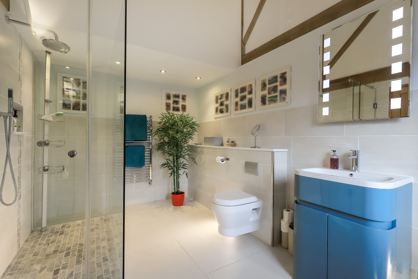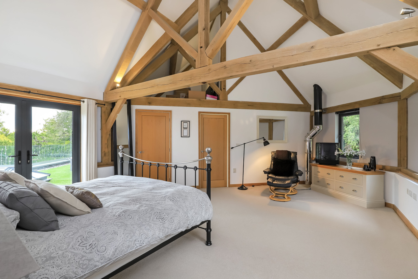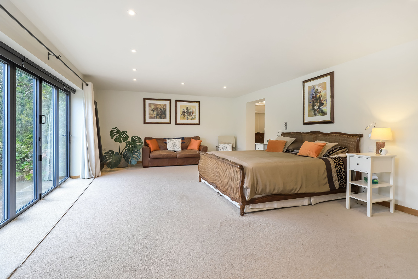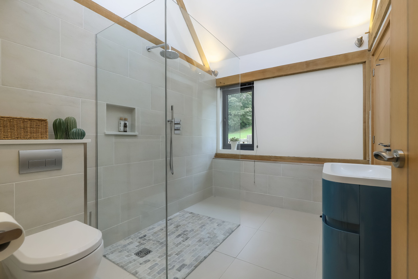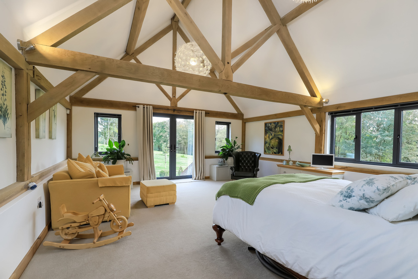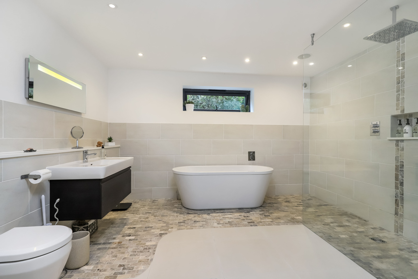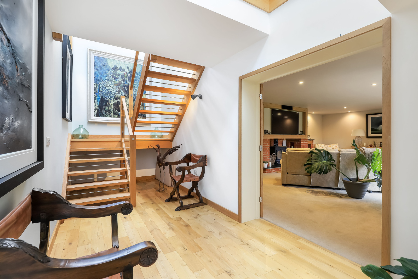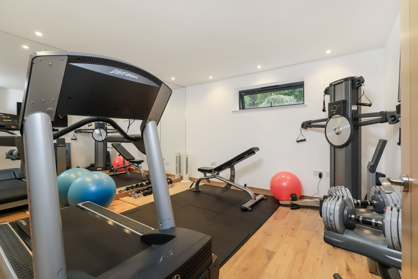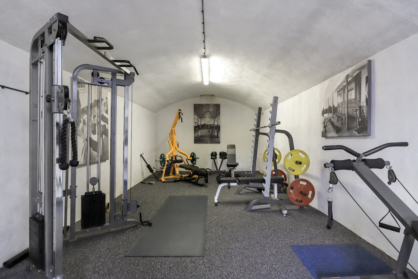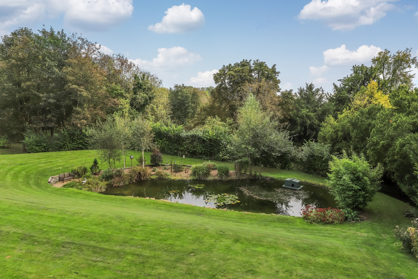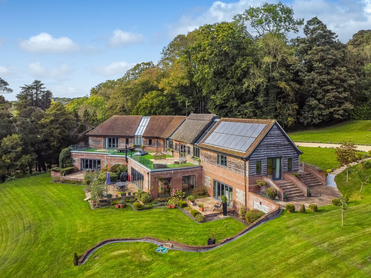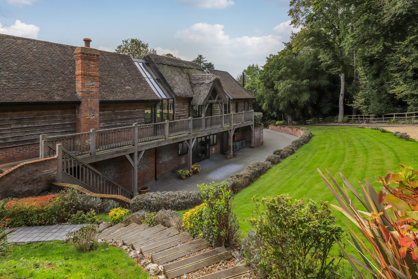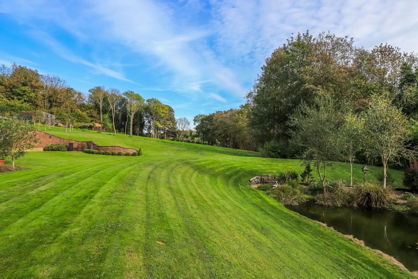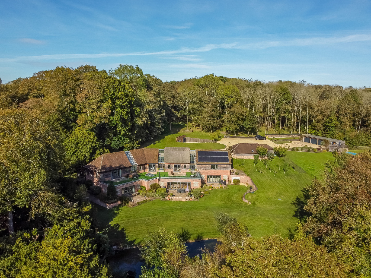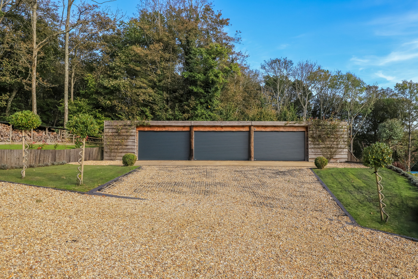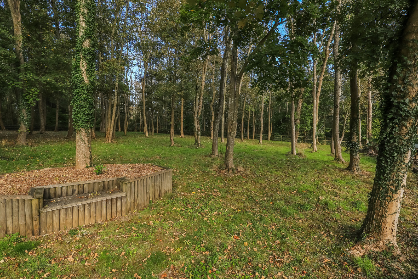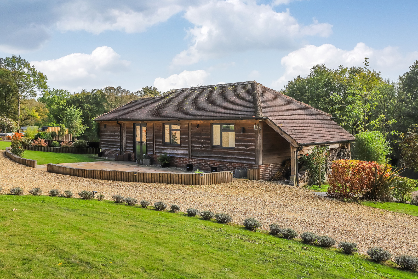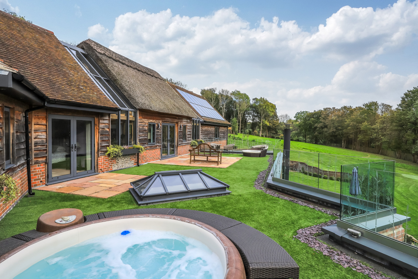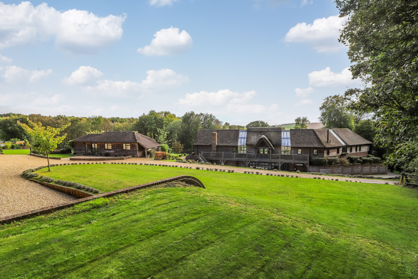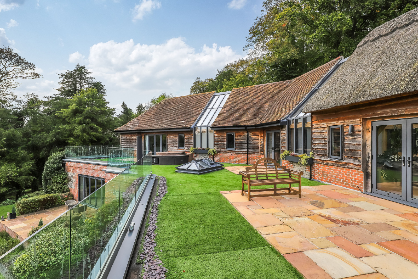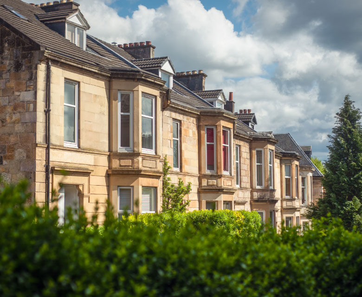An exceptional and unique 6000 sq ft detached house with compelling accommodation so well designed to benefit from the private views over the 6 acres or thereabouts of land.
A wonderful opportunity to purchase this totally unique 4/5 bedroom detached house set in a lovely quiet spot in an elevated position on the edge of the Woodford Vallley. The location would be hard to beat being surrounded by a nature reserve and yet being within easy driving distance of Salisbury. This is an enviable location. Being south facing to the rear all the rooms have a light and sunny aspect with an exposed oak frame on the first floor, the internal specification is very special. The kitchen/breakfast/living room is the heart of the home and being 53 x 20 this becomes the area in which the vendors enjoy the splendours of this unique home. There are bi-folding doors leading out to the patio which in turn overlooks the south facing landscaped gardens. The kitchen itself has a high range of quality fitted units with the majority of the appliances being Miele as one would expect with a house of this quality. A woodburner further compliments this room in to quite a self-contained living area. The drawing room has a similar aspect with a brick fireplace and fitted woodburner. There is a music room/study to the front of the property which is …
A wonderful opportunity to purchase this totally unique 4/5 bedroom detached house set in a lovely quiet spot in an elevated position on the edge of the Woodford Vallley. The location would be hard to beat being surrounded by a nature reserve and yet being within easy driving distance of Salisbury. This is an enviable location. Being south facing to the rear all the rooms have a light and sunny aspect with an exposed oak frame on the first floor, the internal specification is very special. The kitchen/breakfast/living room is the heart of the home and being 53 x 20 this becomes the area in which the vendors enjoy the splendours of this unique home. There are bi-folding doors leading out to the patio which in turn overlooks the south facing landscaped gardens. The kitchen itself has a high range of quality fitted units with the majority of the appliances being Miele as one would expect with a house of this quality. A woodburner further compliments this room in to quite a self-contained living area. The drawing room has a similar aspect with a brick fireplace and fitted woodburner. There is a music room/study to the front of the property which is a pleasant space in which to work and across the corridor is a separate utility/plant room which houses the air source heating equipment and the usual utility room appliances. The property has been very well designed and all the bedrooms have a light and sunny ambience together with delightful views. There are 5 bathrooms serving these bedrooms all with high quality fittings which have been extremely well maintained. Running along the rear of the property at first floor level is a particularly large roof garden with glazed balustrade which the vendors use as a pleasant space in which to sit and enjoy the peace and tranquility. On the first floor the oak framed roof is vaulted creating a feeling of space and these superb roof timbers do compliment the character of the property considerably. This oak frame can be appreciated on entering the property at first floor level from the reception room, which also features a contemporary glass roof and floor panels. The further benefits of this property are:
Technology
– A fully integrated Sonos system.
– Cat 7 hardwired network.
– Commercial grade Wi-Fi.
– Fibre optic to premises (nearly 1GB).
– The house is fully alarmed.
– 85 fitted television in kitchen/breakfast room
– 65 fitted television in the sitting room
Green Credentials
– Air Source heat pump.
– Full underfloor central heating.
– 4kw solar panels
– Wildflower meadow
Potential Annexe
A superb building which is used as an annexe which is built off a brick plinth with timber cladding and a pitched tiled roof. This annexe has a bedroom, bathroom, kitchen with fitted Jones units and a sitting area. There is an electric boiler with electric and drainage provided from the main house.
Buildings
– A triple garage block with power and light connected, electric up and over doors, an integral store and adjoining kitchenette with WC.
– Bunker – the owners called this building a bunker as it was built into the ground and was originally a reservoir. This room is presently used as a gym.
– Triple Bay Machinery Shed open fronted.
The Woodford Valley is one of the most sought after local areas to the north of Salisbury surrounded by superb countryside where there are excellent walks and bridleways. The popular Bridge Inn public house is situated nearby. The City of Salisbury is about three miles to the south where there is a wide range of facilities with shops, a theatres and a multi-screen cinema. In addition there is the mainline railway station with good connections to both London Waterloo, Exeter St Davids, Bath, Bristol and Southampton. There are good schools in both the public andprivate sectors with Leehurst Swan, Godolphin School, Salisbury Catheral School, Chafyn Grove, Bishop Wordsworth and South Wilts Grammar school.
The property is approaching 6 acres with approximately 4 acres of grassland and wildflower meadows There are approximately 2 acres of well maintained woodland. A driveway leads up off the Valley road and this joins an area of woodland which in turn leads up to a parking area in front of the triple garage. The gardens, woodland and wild meadows have all been well tended and there are an interspersion of flower borders containing mature perennial and annual plants together with a productive orchard. A bradstone paved patio to the rear leads down to a lawn which in turns leads down to a wildlife pond. A swim spa completes the outside terrace and being set into an attractive timber decked area creates a pleasant area to sit and sunbathe and enjoy the views over the garden.
Council tax Band G.
Mains water and electric, private drainage, air source heat pump heating.
From our Salisbury office continue up Castle Road, A354, and at the traffic lights bear left heading towards Stratford-sub-Castle, proceed through Stratford-sub-Castle and bear right just before the bridge leading to Lower Woodford. Take the next left toward little Durnford. After approximately 1 mile, in a dip and have just passed a graveled area to the right, bear right signposted to Woodland Cottage and Woodland House. Continue up the tarmaced private drive to Woodland cottage.
Property location
Interested?
Speak to an agent.
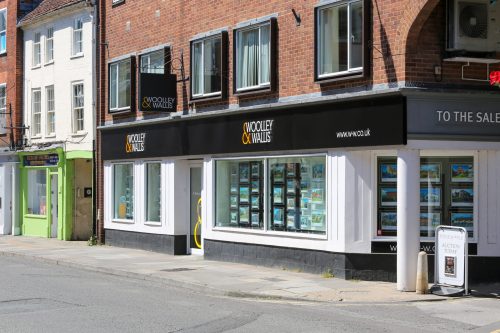
Contact our
Salisbury Office

