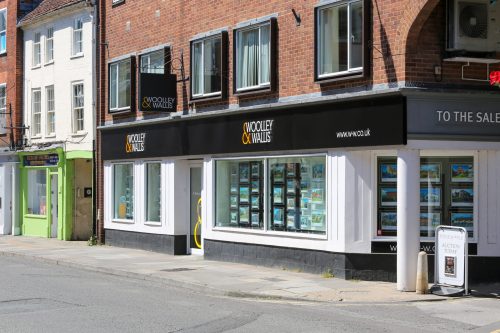Attractive rural office conversion with parking. Approx 1,382 sq ft (128.4 sq m)
| May split
| Convenient access to A30
| Good specification
Location
The attractive village of Burcombe is situated approximately 1.5 miles west of Wilton off the A30 Shaftesbury road and some 4.5 miles west of Salisbury. There is a popular public house (The Ship Inn) in the village and further amenities are available in nearby Wilton.
If approaching along Burcombe Lane from a Wilton direction, shortly after entering the village turn left into the development in front of the farm shop/ butchers (and opposite the lane leading to the A30) and the premises can be found after approx 50 yards on the right hand side.
Description
The premises form part of an attractive former model farm building with stone and weatherboard elevations under a pitch slate tiled roof. The ground floor provides an entrance lobby, three principle office areas, a kitchen and two WCÂ’s while the room on the first floor is set within the eaves and has sloping ceilings. The former engine shed (rhs facing) has a fully glazed frontage, is open to the eaves and has been fitted to a high specification to include a solid wood flooring, uplighters, suspended spotlighting, powerpoints and programmable Dimplex wall …
Location
The attractive village of Burcombe is situated approximately 1.5 miles west of Wilton off the A30 Shaftesbury road and some 4.5 miles west of Salisbury. There is a popular public house (The Ship Inn) in the village and further amenities are available in nearby Wilton.
If approaching along Burcombe Lane from a Wilton direction, shortly after entering the village turn left into the development in front of the farm shop/ butchers (and opposite the lane leading to the A30) and the premises can be found after approx 50 yards on the right hand side.
Description
The premises form part of an attractive former model farm building with stone and weatherboard elevations under a pitch slate tiled roof. The ground floor provides an entrance lobby, three principle office areas, a kitchen and two WCÂ’s while the room on the first floor is set within the eaves and has sloping ceilings. The former engine shed (rhs facing) has a fully glazed frontage, is open to the eaves and has been fitted to a high specification to include a solid wood flooring, uplighters, suspended spotlighting, powerpoints and programmable Dimplex wall mounted electric heaters. There is a garage attached (lhs) and parking along the frontage of the building as well as overflow car park opposite.
There is potential to split the premises whereby the accommodation in the former engine shed (Office 3) would be let together with the first floor office, the remainder being let separately.
Accommodation
Approximate Net Internal Areas
m2 ft2
Ground Floor
Entrance lobby 3.5 57
Kitchen 3.8 41
WC/ shower room – –
Office (1) lhs 15.0 161
Office (2) lhs 45.5 490
Office (3) rhs 28.5 307
WC – –
First Floor
Office (4) 30.3 326
Total 128.4 1,382
* Note: If split the premises would provide suites of 651 sq ft (60.5 sq m) and 731 sq ft (67.9 sq m)
Lease
The premises are available on a new lease on terms to be agreed.
Rent
ÂŁ14,000 per annum exclusive
If split: rents on application.
Rent is exclusive of VAT (applicable), business rates (if applicable), buildings insurance, service charge and all other outgoings.
Business Rates
The premises are currently covered by 3 Rating Assessments:
Grnd floor lhs: ÂŁ7,600 Grnd floor rhs: ÂŁ3,600
1st floor: ÂŁ4,150
Combing the above areas into one assessment could result in a lower aggregate figure.
The Small Business Rate Multiplier for the year 2023/24 is 49.9p in the ÂŁ. Small Business Rate Relief may be available to eligible tenants.
Services
We understand that mains electricity is connected to the property. There is a private water supply and private drainage.
Caution
Woolley and Wallis Commercial have not tested the services mentioned in these particulars.
Planning
Prospective tenants must satisfy themselves as to the permitted planning uses for the property.
Legal Costs
Each party to pay their own.
Code of Practice
You should be aware that the Code of Practice on commercial leases in England and Wales recommends that you seek professional advice from a qualified Surveyor, Solicitor or Licensed Conveyancer before agreeing or signing a business tenancy agreement. The code is available from professional institutions and trade associations or through the website www.commercialleasecode.co.uk.
References
Financial and accountancy references may be sought from any prospective tenant prior to agreement.
Energy Performance Certificate
EPC Rating: ‘C’ (53)
Viewing
Strictly by appointment only through Woolley & Wallis Commercial (01722 330333)
Property location
Interested?
Speak to an agent.

Contact our
Commercial Office





























