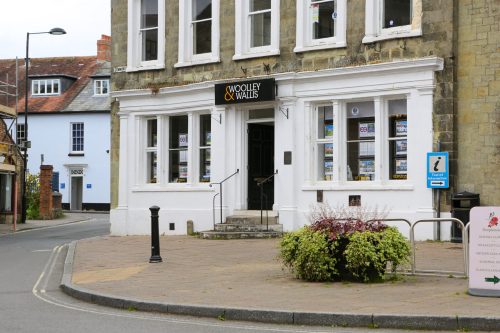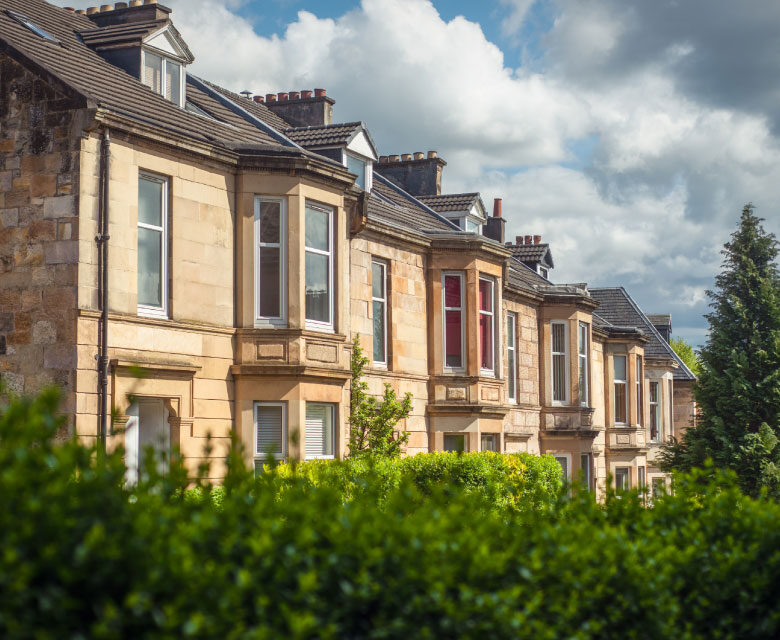An opportunity to acquire two traditional stone barns situated in rural Wiltshire countryside with detailed planning consent for two detached dwellings.
Situated just under a mile south of Mere and within 3 miles of Gillingham, is an opportunity to purchase one or two traditional stone barns with the benefit of detailed planning consent to convert into two detached dwellings. The planning permission allows for two, three bedroom dwellings, both with generous gardens and ample parking, located in a former farmyard. (Building D) Lot 1 includes the majority of the front farmyard along with a detached, stone outbuilding next to the Barn. The Barn is part double storey and will provide two bedrooms and a bathroom on the first floor, a further bedroom and en-suite downstairs along with kitchen and living room; both over looking the rear garden. Lot 2 (Building E) has a separate access from the lane and parking for three vehicles. Once complete an open plan kitchen/living space will accompany three bedrooms, one en-suite, bathroom and utility all under a vaulted ceiling. Building E will have gardens on both sides as well as a substantial south facing rear garden, much like Building D.
SITUATION
Mere has an abundance of community spirit with a thriving High Street providing services for most everyday …
Situated just under a mile south of Mere and within 3 miles of Gillingham, is an opportunity to purchase one or two traditional stone barns with the benefit of detailed planning consent to convert into two detached dwellings. The planning permission allows for two, three bedroom dwellings, both with generous gardens and ample parking, located in a former farmyard. (Building D) Lot 1 includes the majority of the front farmyard along with a detached, stone outbuilding next to the Barn. The Barn is part double storey and will provide two bedrooms and a bathroom on the first floor, a further bedroom and en-suite downstairs along with kitchen and living room; both over looking the rear garden. Lot 2 (Building E) has a separate access from the lane and parking for three vehicles. Once complete an open plan kitchen/living space will accompany three bedrooms, one en-suite, bathroom and utility all under a vaulted ceiling. Building E will have gardens on both sides as well as a substantial south facing rear garden, much like Building D.
SITUATION
Mere has an abundance of community spirit with a thriving High Street providing services for most everyday requirements including a primary school, a library, Co-Operative store, post office, doctor surgery, pharmacy, public houses, cafe, restaurants and wine merchants, to name but a few. Gillingham (4 miles) offers further facilities including an excellent secondary school, a wider range of shops including Waitrose and Asda, and a mainline railway station serving London Waterloo and the south west. Wincanton (4 miles) also offers a secondary school, Lidl and Morrison supermarkets and also has a lovely independent High Street. Mere benefits from close access to the A303, an easy route to London via the M3. The area is well known for the large choice of good State and Independent primary and secondary schools and a variety of outdoor and countryside activities including golf, rugby and football clubs, cycling, shooting and horse riding. Nearby is Stourhead House and gardens and Longleat house with its safari park. There is a wide network of footpaths and bridle ways accessible from the village or a short drive away.
PLANNING
Full details of the planning consent can be found on the Wiltshire Council website under the ref: PL/2022/07937.
NOTES
– The land is to be sold with a covenant that the development shall be carried out strictly in accordance with the approved plans.
– VAT is payable on the purchase price at the standard rate unless the purchaser completes a VAT1614D certificate and provides this to the seller when making an offer. Please seek your own financial advice on this matter.
– The planning permission granted, condition No.7 highlights a 10% Biodiversity Net Gain (BNG) to be established and maintained, in perpetuity, by the owners. The current owner (Duchy) take responsibility and control of the 10% BNG uplift and will instruct and submit the Landscape and Ecology Management Plan to satisfy this condition. Ongoing costs have been reflected in the sales price.
– Two modern farm buildings, currently located on the site will be removed and replaced by a third dwelling that is being retained.
– The adjacent cottage has a vehicular right of way over the area hatched red
SERVICES
Mains services will need to be connected. Electric and water are on site. Each unit will install its own private treatment plant.
DIRECTIONS
Post code BA12 6JT
What3words /// exactly.starlight.sample
From the Walnut Tree Pub in Mere, head south on Woodlands Road for 800m and the site will be found on the left.
Property location
Interested?
Speak to an agent.

Contact our
Shaftesbury Office













